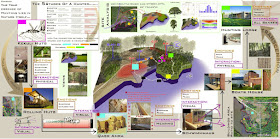By: Ken Howder
This proposal intends to advance experimentally
based research for daylighting, thermal control, and window/facade efficiency
through the use of an algorithm driven and self-enclosed shading device that
can act on a scale from replacing existing windows to full façade possibilities. By combining daylighting, shading, ventilating,
and trombe techniques into a single systematic window unit, this study may
potentially add to the ever-growing need for more efficient building envelopes. The proposed device is constructed of
double-sided louvers fitted with a reflective material on one side and a heat
absorbent material on the other. In this
manner, the 360 degree rotatable louvers are intended to reflect solar
radiation away from the building in warmer weather and absorb heat for entry
into the building in colder weather. The
louvers will be situated between two glass skins fitted with dampers to allow
trapped heat to vent to the exterior or interior of the building depending on
the current needs of the occupants. The
device will be connected to an Arduino that allows for a custom algorithm to control
the hardware in response to sun angles, sensor-measured temperatures, and
user-defined preferences of visual comfort. Interfacing the hardware with
computer-driven controls may potentially increase a building’s efficiency
without the need for direct occupant interaction accustomed to the use of traditional
window shading.
These potentialities will be studied and
recorded by energy software such as IES-VE to determine the effectivity of this
device within a simulated environment.
However, a physical prototype is also being produced to test its
application in an experimental field setting.
The results of the IES-VE simulation are expected to give the study a
better understanding of the effective application for the prototype’s use in
building applications. Using both
simulation and physical prototyping should allow the research to produce
deductive facts of the outcome as well as efficiency potential to compare with
actual field values.
The objective for this device is to be a
self-enclosed unit that can vary in size and shape to replace inefficient
windows, specifically on south facing walls.
However, if the study proves effective, the applications for this type
of construction may be able to expand to its use over full facades and new
construction. It is the intent of this
research study to examine the potential contained by combining newer
technologies such as algorithm and sensor controlled devices with that of
traditional architectural techniques for controlling solar radiation within
buildings.




