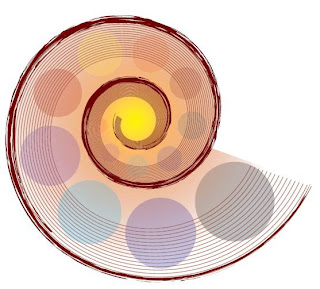In graduate studio this semester we each designed a new Crematorium/Chapel/Office complex for Bellefontaine Cemetery in St. Louis, MO. The program called for a 40,000sqft. building(s) that would include two chapels for funeral services, all the functional components for a crematorium, and administration offices for staff.
About 4 weeks were set aside, just for the conceptual development phase of this project. During that time I looked at a lot of artwork, literature, and precedence. After collaborating all of the information I gathered, I came up with the concept of Mystic Journey to Serenity. The building will represent our pilgrimage through life, which might lead us down many paths, but will ultimately end in the same way. There are few certainties in life, and for the most part our future remains a mystery. As we travel through life, we have our loved ones by our side, but after we pass away, the ones who are closest to us must let go. When leaving one behind, it is a comforting thought that they have passed on to a better place; that they are now free from their earthly restraints and have reached life’s final destination. Below is a digitally generated graphic that I created to explain my concept.

Once I had my concept, I was able to start developing the design of my building. The concept was the driver behind how my building looks and feels. Since pictures can probably explain my building better than words, below are a few of the renderings I generated for the final presentation.







No comments:
Post a Comment