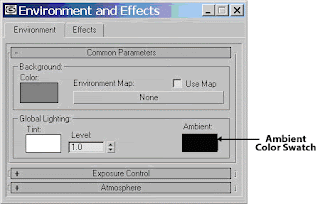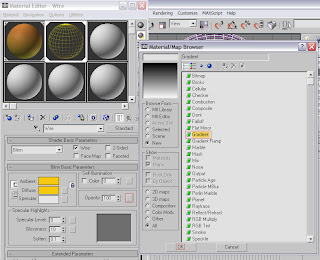By Russell Baker
First, I would like to note that this article is primarily for non-architectural readers, as I'm certain that most of this article's content is already well-known by any reader with an architectural background.
Recently, I asked one of my non-architecture friends what he thought architects actually do. His reply was, "I personally know you guys do more than this, but I'd guess that the 90% of the general population would think that all you guys do is design houses." This statement is pretty insulting and condescending to architects. In most states, and depending on local legislation, an architecture degree isn't even required for residential design. However, as architects (or architecture students), we realize that it is our job to educate our clients and peers as to exactly what it is that we really do and what our responsibilities are. This, in itself, can potentially prevent many job-related problems, litigations, and in some cases, lawsuit.
Architects are the professional, artistic, and technically skilled creators, inventors, and designers of much more than just residential housing. An architecture student must become a "jack-of-all trades." We must apply a plethora of knowledge to employ in our thought processes in order to not only use in our design, but in our communication of our ideas to our clients.
That said, I would like to clarify some of the responsibilities that come with the job. First and foremost, architects strive to create sustainable modern structures, from housing, to any type of building or shelter you can imagine, whether private or public, residential, commercial, or industrial, to urban city planning. Secondly, we are required to adhere to building codes, the purpose of which is to establish minimum construction standards for the protection of life (safety), health, and welfare of public.
That is a huge statement which architects are never allowed to set on the backburner. Thirdly, our designs must be conform to the requirements of a safe balance of form and function. Not only should the building be aesthetically pleasing, but it also must serve its purpose safely, effectively, and efficiently. The issues of context and complexity must also be dealt with pertaining to site selection. Making sure the new design "fits" is another critical element in the design process, which is rarely a simple task.
Fourthly, being a professional practice, we must adhere to ethics and professional codes of conduct. Generally, we strive to improve professional knowledge and skill while seeking to raise the standard of aesthetic excellence, architecture education, research, training, and practice. We also strive to improve public appreciation and understanding of architecture and the functions and responsibilities of architecture (as I'm attempting here), and to promote the allied arts and contribute to the knowledge and capability of the building industry as a whole. These codes of conduct can be credited with upholding the integrity of the profession, ensuring fairness, and giving us guidelines to follow. Ethically, architects are responsible for upholding the law in conduct of their professional activities, not knowingly violating these laws, not offering or accepting bribes, avoiding fraudulent practices, upholding the safety of the public, respecting and conserving national and cultural heritage, getting involved in civic activities, upholding human right non-discriminatorily, etc. The list of architectural responsibilities goes on and on. The best (U.S.) definition of an architect is a person who is qualified by education, training, experience, and examination, and who is licensed under the laws of the state in which architecture is practiced. Upon licensure, an architect is then able to use his/her seal to stamp legal approval on architectural drawings. An architect may also choose to work in the field as a draftsman, designer, technician, project architect, project manager, firm owner (principal), construction administrator, marketer, networker (which I like to call 'schmoozer'), theater set designer, professor or instructor, building trades technician, or a number of other types of tasks.

It is also important to note that architects provide a professional service, not a physical product. The basic services that architects provide include Programming, Schematic Design, Design Development, Construction Documents (and Drawing Specifications), Bidding and Negotiation, and Construction Observation, as seen in the attached diagram by the author. This diagram also shows the relationship between those involved in the design-build process of taking an idea and making it a reality.
Specifically, the practice of architecture can be described as "the offering of professional services, such as consultation, environment analysis, feasibility studies, programming, planning, aesthetic and structural design, construction documents consisting of drawings and specifications and other documents required in the construction process, administration contracts, project presentation, and construction management, in connection with the construction of any private or public building, building structure, building project, or addition to or alteration or restoration thereof" (Professor Tony Murphy, ICC 2003).







































