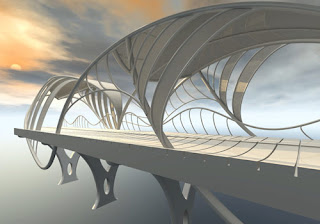
I started my college career at Vincennes University, in Vincennes Indiana, by taking an Architecture CAD class; which was my first experience in an architecture class. My first day in a CAD class was definitely an experience for me. CAD seemed to do everything I didn’t want it to do. At this time I was also in other general classes and an architecture hand drafting class. I found out in the first week of college that I was very good at hand drafting but CAD was going to take some time for me. Later on in the semester I got use to CAD and was getting better and ending up being one of the best in my class. Continuing on to my freshmen spring semester, I continued to take general required classes and now was taking a CAD class that was to basically put everything I had done in the hand-drafting class onto the computer, in CAD. After a year of taking a lot of notes and getting the college experience, I registered for the upcoming fall semester taking the more advanced CAD courses and design courses.
The fall semester started and I was in my first design course with a new professor that I never had before. As I went through the design course I was handed projects to do that were not architecture related; they were mainly about combining shapes, lines, dots and other symbols in a way to create a unique object/design. After a few of these projects I was wondering what this had to do with architecture, but my CAD class was all about architecture drawings. So continuing through the rest of the semester working through individual, group, and community projects, I gained interest more in design class and became more knowledgeable of what was next after my two years at VU; the architecture program was only a two year program. After pages of notes, essays, hours of CAD, several models and tons of math problems, I started my last semester at VU. I was down to taking physics, advanced CAD, advanced design, site planning and a 3d digital modeling class. As I started my final semester I found out this was going to be a hard semester but I had to do good to finish my college career at VU, but I would also figure out where I wanted to transfer to get a bachelors degree. As far as the other classes I learned how to use Autodesk Viz and learned how to do site observations. I drew a hole set of CAD drawings, and finally I did design architectural projects, physics, and other general required classes.
Working closer to the middle of the semester I was told by my professors that I could not transfer to anywhere in the state of Indiana to continue my architecture to earn my bachelors…so what to do? After thinking about it and talking to my advisor, he said he was in connections with Southern Illinois University Carbondale. He said he was sure that my credits would transfer and that would be my best choice. Weeks went by and semester got busier and I found out that I knew some people down at SIUC and that some of my architecture friends at VU then were also going to SIUC. So I graduated at VU and the summer started and I decided to take a campus tour of SIUC. I got down to SIUC and took the tour and was able to meet with Dr. Wendler of the Architecture Department and was able to talk to him about the architecture program. Traveling back home that night I had a lot of information going through my head and did not know what to do. Going to SIUC would be a big change: living away from home, bigger university, being around more people I did not know, and what classes would I take? Days went by and I made up my mind that I wanted to earn my bachelors and my best choice was going to be SIUC so I applied and weeks later I heard back from campus that I got in.
Image: http://www.mdc.edu/main/collegeforum/archive/vol13-3/academics/architecture.asp












