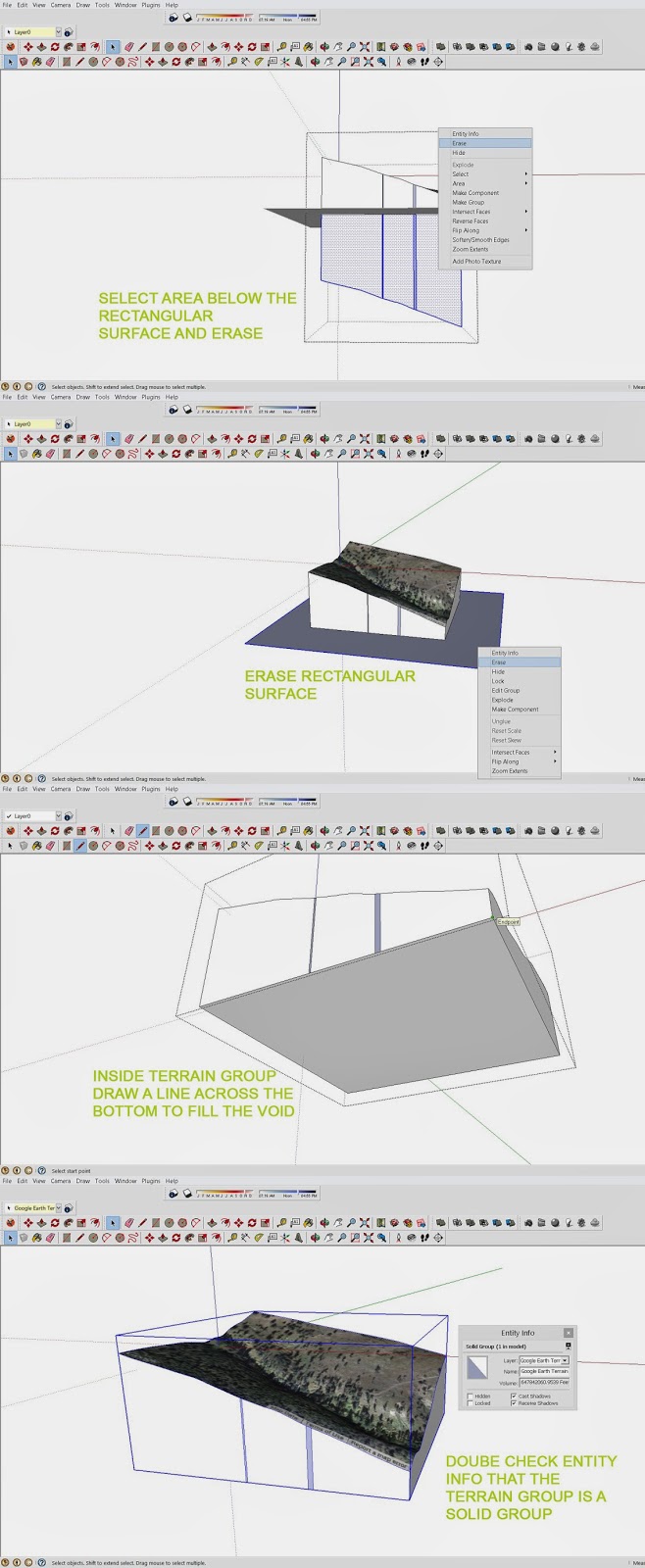By John Svast
As I may have mentioned before, I’m not doing a typical
“project” thesis for my graduate work here at Southern Illinois
University. I’m doing a written thesis…
all words… no pretty pictures…. no models… just my idea, meticulously spread over the page like the peanut butter and jelly
I so desperately crave/can afford. So as
the end of the semester begins to loom overhead, I would like to pass on my
knowledge to the next chap that is bold and brave enough to venture away from
the image driven world of architecture.
To you, I give 10 things I have learned since I decided to take a swim
into the written word-o sphere.
1- NOT EVERYONE WILL
BE EXCITED ABOUT WHAT YOU ARE DOING
Many moons ago I read a quote from someone that is much more
clever and famous then me about talking about what you enjoy. I don’t remember who the quote is from or the
exact wording but I’m going to attempt to give you the gist. AHEM… here goes…
“Talking
about what you are truly passionate about is kind of like pissing your pants,
It is hot to you but not to anyone else”-someone famous
How does this quote apply?
You are no longer creating renders and models that inspire your peers to
interact with you anymore. You are
creating pictures with your words, and architectures students are about as
famous for taking the time to read something as great white sharks are for
eating all their vegetables. No worries…
stay the course.
2- YOU HAD BETTER
ENJOY READING
Sweet Corbu’s ghost you better love to read!
Your new purpose in life is to take in everything thing
there is to know about your topic and extrapolate it to good use.
How is this done?
Well… unless your great grand Pappy/Mammy was a Pritzker
Prize winner that enjoyed bouncing you on their knee when you were a young
puppy while they regaled you with bedtime stories of their youth, you will be
force to learn this knowledge from a book.
So start reading!
3- TAKE AMAZING NOTES
Since you will be reading roughly one-bajillion books over
the course of your thesis, you had better take good notes, unless you like
reading books multiple times… because you know… you will have so much time on
your hands to do that.
4- BUILD YOUR OUTLINE
NOW
The outline is your new building grid… don’t throw it in at
the last second in hopes that your thesis argument will stand up on its
own. Start your outline early and let it
develop as you learn more about your thesis.
5- DON’T BE
DISCOURAGED BY BRICKWALLS
I can’t stress this enough.
I’m not talking about writing brick walls, you are a grad
student now, and you have run into an umptiy-dozen amount of writing brick
walls by now and hopefully have ways to bust through them.
I’m talking about research brick walls. On multiple occasions I have been on a
research sprint through what I had assumed was a new world that I was creating
as my mind unfolded it and then BLAM! I
find out that my thesis has already been done before by some other Grad student
at another school. I’m not going to lie…
this always depressed me. On those
nights that I felt as though my original ideas were torn from me I usually
drank until I felt better…I don’t recommend this. Your research is like a good movie script,
you will run into ideas that have been done before, this is your opportunity to
take those older ideas and “flip” them until they become your own… then keep
running with it.
6- PICK A PARTICULAR
TIME OF DAY TO WRITE… AND THEN WRITE
I am a morning person.
I can immediately wake up and start joyously whistling along with the
birds and dancing as though it was a 1950’s Disney cartoon… this has angered and
disgusted every single girlfriend that I have ever had… what have I learned
from this? I have learned that I will
die cold and alone because of this… BUT!! I also learned that the best time for
me to write is the morning. Pick the
best time for yourself to write… and then write!
7- USE THE WRITING
CENTER AT MORRIS LIBRARY
When I was in boot camp, my drill sergeant told my entire
flight and myself that we were all unpolished turds and it was his job to
polish us. He then yelled “When I say
down you say flush it! When I say up,
you say swoosh!” and then we all did pushups to this odd toilet driven cadence
until he got tired. The writing center at
Morris Library is just like this… except without the yelling and pushups. They take that turd that you call your thesis
and polish the hell out of it.
8- DON’T GET STUCK IN
YOUR WORLD BY YOURSELF… TALK TO OTHER PEOPLE.
Reading, writing and research is not a team sport… it is
something you drag yourself through kicking and screaming but it does help to
have a few onlookers check out your form.
Don’t lock yourself in a room until it is all over… TALK TO
PEOPLE! Don’t just talk to your
chair… Talk to your friends about
this! Talk to your professors! Talk to your peers!
9- GIVE YOURSELF
AWHILE TO EXPLAIN YOURSELF
When you do talk to others… give yourself some time. It takes me an hour to go over my entire
thesis argument. When you have read a
mountain of books you tend to have a lot to talk about.
10- ENJOY WHAT YOU
ARE WRITING ABOUT
You will be in this for the long haul… you better like what
you are studying. If you don’t care
about it,
who else will?
GOOD LUCK!!
































