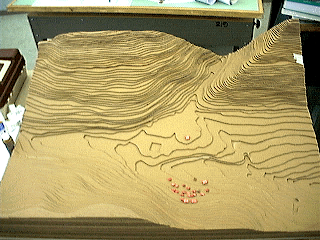By Russ Baker
.jpg)
Being a Teaching Assistant as a graduate student at SIU definitely has its advantages, but it is not exactly a walk in the park either. Although considered an SIU quarter-time employee, serious time management skills are a must in order to fulfill the responsibilities due to the rigorous nature of the graduate program. Graduate assistants must schedule their duties around a full load of classes including a studio, thesis work, future planning, student organizations, and extracurricular activities…and eating and sleeping if time permits. I’m certainly not complaining though. In addition to being well paid for my assistance, approximately three quarters of my tuition (all but the first summer session of the fifteen month program) is taken care of by the university. It really is an excellent opportunity providing mutual benefits between the university and the student. My case is somewhat unique from others’ because the professor I work for, Professor Jon Davey, also just so happens to be the Committee Chairperson for my thesis (about which I will undoubtedly post in a future blog). This enables me to keep in touch and work efficiently with Professor Davey on a daily basis.
There are three types of Graduate Assistants (GA’s) available, including Teaching Assistants (TA’s), Administrative Assistants (AA’s), and Research Assistants (RA’s).
• Teaching Assistantships – assists with teaching by offering tutoring or assisting in a course. The School of Architecture does not assign GAs to lead any of its courses. GAs will work with a professor.
• Administrative Assistantships – assists the School by staffing our computer lab, library, and CNC machine/laser cutter lab. In addition to overseeing a lab, you may be assigned other duties by the School of Architecture that are to be completed during your assigned work hours.
• Research Assistantships – assists a professor with a research agenda defined by the professor.
http://graduate.architecture.siuc.edu/files/2010/07/Graduate-Student-Handbook-2010-2011-SoA-MARCH.pdf
Becoming a TA required extensive training by the university this past summer, and other types of ongoing training such as ethics training by the State of Illinois. In addition, I was required to train on university technological, projection, and computer equipment such as the Auditoria, which is the sophisticated podium in the front of many classrooms and auditoriums (including the auditorium at Quigley).
As Professor Davey’s TA, I am basically just that…his personal assistant. Not that I get him coffee or anything, but the range of tasks I complete for him is vast and diverse. I often run errands for him such as retrieving/returning library materials, and delivering/retrieving tests, photocopies, and other academic materials across campus. He has also asked to work on posters, hang fliers across campus, move models and change displays, hang/remove banners, and some other physical labor tasks. In addition, I have helped bring him up to date by transferring to DVD all of his old VHS educational tapes which were aging and progressively becoming more problematic. Basically, I do whatever he asks and whatever I can to help him out. Recently, I accompanied Professor Davey to meet with the owner of a local business to discuss possibly redesigning the façade of the client’s building. Perhaps most importantly though, I do actually cover his classes when he is unable to be here due to travels or other circumstances. Since the school of architecture does not ask TA’s to lead or teach any classes, as is the case in some other departments at SIU, Professor Davey always has a Plan A and Plan B for me to implement in his absence, such as showing an educational video, possibly distributing assignments, or proctoring tests. Although I never really know what he’s going to ask me to do next, the system we have worked out symbiotically benefits us both, and I am very appreciative to have been given the opportunity to serve as a Southern Illinois University Teaching Assistant.






























.jpg)

















.jpg)



