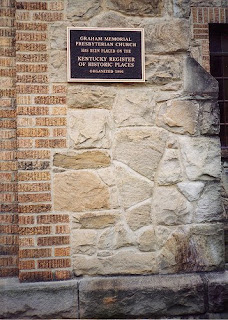
In this posting I would like to share what is happening in Professor Swenson’s senior urban design studio. We began the year studying Mississippi delta cities in preparation for our final project which focuses on Cairo, IL. I studied Little Rock, AR for the first project. The second project involved breaking up into teams and visiting delta cities. My team visited Cincinnati, OH and Louisville, KY. Now, our class is devoting our efforts to urban revitalization in Cairo.
We are working with the City of Cairo Planning Advisory Committee, the Vision 20/20 Committee and other stakeholders in our revitalization efforts. The Cairo Vision 20/20 Committee is striving for a “new and revitalized Cairo by the year 2020”. Our class is broken up into four teams. Team One is working on bringing the Cairo Junior High/Senior High students back to the vacated Junior High building in the center of town and renovating the facility to LEED Platinum status. Team One will also propose an adaptive reuse strategy for the current Junior High/Senior High building should the students move to the other building. Team Two is working on downtown revitalization and riverfront development including a marina. Team Three’s goal is to re-establish residential neighborhoods and give identity to the Cairo Historic District with preservation and infill housing strategies. Team Four will study adaptive reuse of the Southern Medical Center and CHESI Clinic facilities for senior citizens demonstrating LEED Platinum design.

Cairo, IL was once a healthy, vibrant city with a population of 15,000. It now contains about 3,000 residents. Many houses and buildings sit abandoned. Buildings are being condemned. Very few businesses remain open. Our class would like to reverse these trends and help Cairo became a healthy city again. We will build on the work of previous senior studios, and we will also build on the relationships that have been established with the citizens of Cairo as we strive for a new and revitalized Cairo by the year 2020.
--Ben Temperley, M. Arch. Student. Images in this article taken by the student.














.JPG)


.JPG)
.JPG)
.JPG)
.JPG)



















