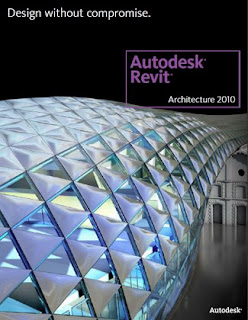In recent years, beginning an architectural curriculum in a higher education institution can seem technologically overwhelming. Though some portion of the curriculum, particularly the early stages, may still require the purchase and use of manual drafting supplies, more likely than not, computer aided design (CAD) software will eventually dominate and probably eliminate manual drafting and design. Manual drafting techniques and skills are beneficial, but CAD software supplements these skills and maximizes efficiency. At SIU, architecture students are typically given the freedom to produce results by any means possible. Therefore, it is each student’s sole responsibility to learn the necessary drafting, design, rendering, presentation, and other software. Professionally, a student quite possibly may be hired into a firm that uses a different software program than he/she is used to. Architects are problem-solvers (period). So as an architect, being flexible and knowledgeable in multiple computer programs will provide a home court advantage to tackle this real-world problem. Entering SIU’s undergrad Architecture Program in 2006, proficient only in Autodesk’s AutoCAD and Microsoft’s Office Suite 2003 software, I thought I was well prepared. I thought wrong. I had to quickly adapt by furthering my computer skills and learning a variety of new programs. Here are a couple tips I would like to have known.

Don’t waste your money on a laptop that’s not capable of handling the software. I unexpectedly had to replace my first laptop (cost around $1600 in 2006) after only 2 years of use with a more powerful, $3600 one (having better processors, RAM, hard drive, graphics card, etc.). Though compatible, the first laptop just couldn’t, and wouldn’t handle the software. So my advice would be to just go all out the first time, and the machine will pay for itself. Having said that, this is still a battle you cannot win due to lag of retail compared to the rapid rate of technological evolution. The instant you buy a new electronic device, a newer model is already taking its place. The same goes for CAD software. The key is that the skills you learned in one program often make it easier for you to move to the next version. I began using AutoCAD 2002, and I have probably used every version since then, up to the current AutoCAD 2011. I recommend learning as many different types of programs as you can. Start with becoming familiar with some basics like MS Office Suite, Google SketchUp, AutoCAD, Revit (seen in the photo), Photoshop, and/or Corel Draw. But don’t stop there. I was scared to death of the complexity 3DsMax and totally avoided it all through my undergrad studies. Now, I can’t get enough of it. 3DsMax and Revit are truly two of the most powerful and rewarding software that I’ve used. AutoDesk provides free current versions of most of their software to students (click here). During my studies at SIU alone, I have used SketchUp, Google Earth, MS Office, DynaScape, MicroStation, FormZ, Kerkythea, Onyx Garden Suite, Photoshop (extensively), Corel Draw/Paint, Viz, VRay, CAD, Revit, 3DsMax, StruCalc, Ecotect, and Maya, (and I’m probably forgetting a few). I would also recommend introducing yourself to Rhino, Flamingo, Grasshopper, and whatever else you can get your hands on. These programs, however, won’t do your design for you (…unless of course you program and script them to do so); so remember that what you do with these programs is still up to you and not the technology. Never let the software limit your design!
Link to Image:
http://www.strucsoftsolutions.com/Autodesk.asp



No comments:
Post a Comment